Below is a carport conversion east of Phoenix that was a key part of extensive renovations to the home. The roofline of the new garage matches the house and makes room for storage overhead.
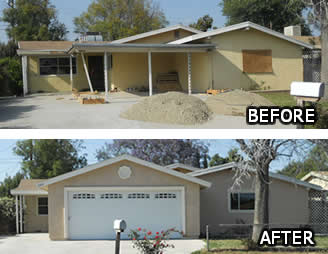 Next are pictures before, during, and after a typical 2-car carport was converted in to an enclosed garage. This carport-to-garage conversion west of Phoenix was a pretty standard one (including the building of a single side wall plus framing off the front for the garage door). To learn more details about this project, plus listen to the homeowner explain why he is now so eager to recommend our garage builders, click this link and scroll down to just below those 3 photos (to hear the audio & read the transcript): audio of Steve recommending our carport conversion contractor.
Next are pictures before, during, and after a typical 2-car carport was converted in to an enclosed garage. This carport-to-garage conversion west of Phoenix was a pretty standard one (including the building of a single side wall plus framing off the front for the garage door). To learn more details about this project, plus listen to the homeowner explain why he is now so eager to recommend our garage builders, click this link and scroll down to just below those 3 photos (to hear the audio & read the transcript): audio of Steve recommending our carport conversion contractor.
BEFORE,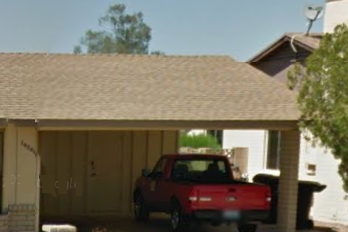 |
DURING, & |
AFTER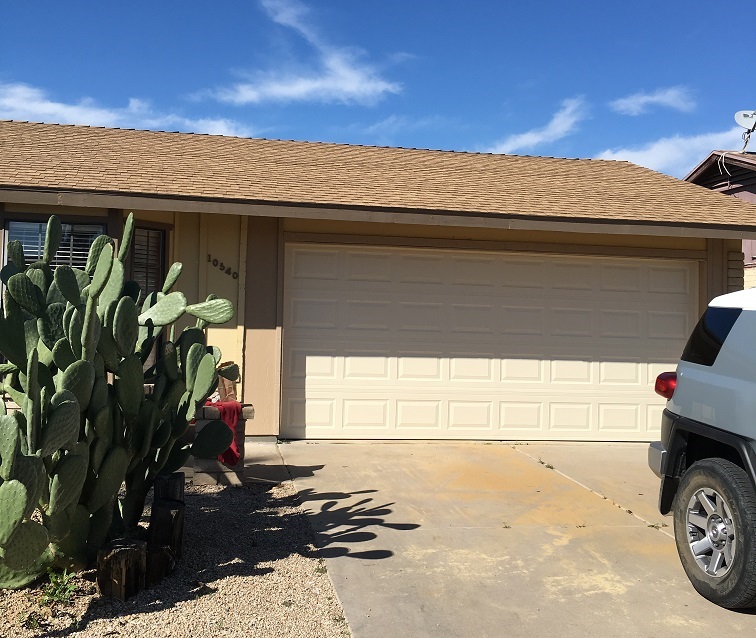
|
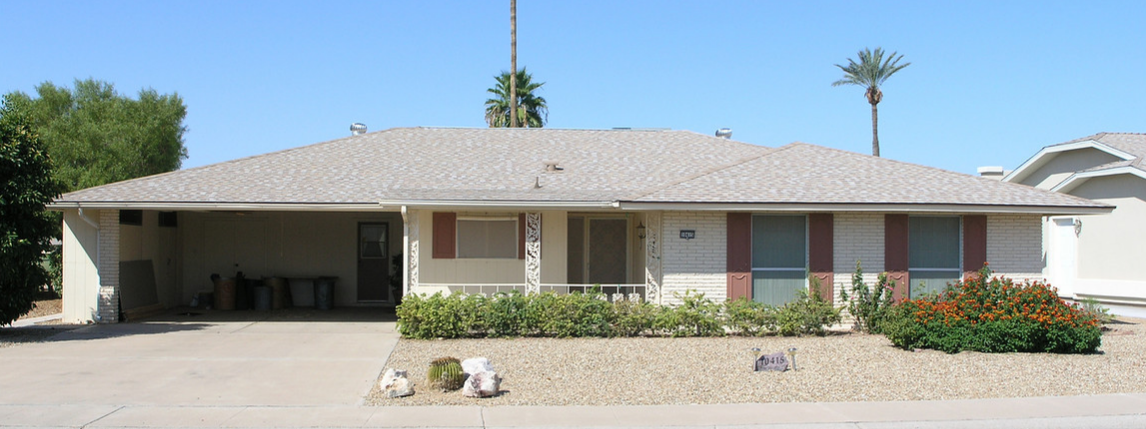
 Below is another freshly completed enclosure of a 1-car carport.
Below is another freshly completed enclosure of a 1-car carport. Most of the requests for our services come from people who recently bought their home (within the last year or so prior to calling) and they got the idea of both increasing the security of their home by adding a garage as well as improving the overall appearance. People with similar interests include real estate investors who just want to make a quick set of renovations and then list the home for resale.
The other changes can be as simple as a new color of paint along the trim of the roof and windows or an extensive change to the landscaping, including new walls or even a brand new front entrance. Next is a case like that.
BEFORE:
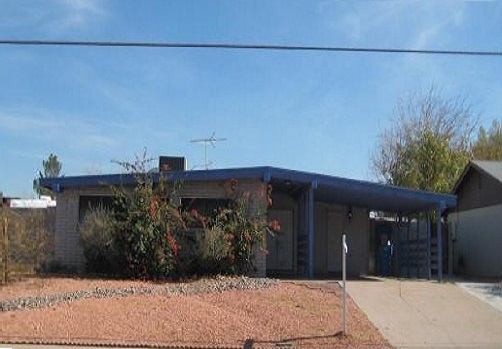
The new garage door is the visual focal point of the new look. Also, at the front entry, a section of roof was actually removed to allow more sunlight there. The homeowners now mainly go in and out through the door from the new garage addition in to the house. AFTER:
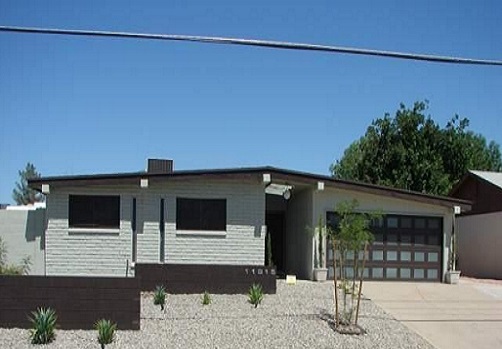
Next, this ugly carport on a slope was enclosed. As part of the home improvements, the cement was also repaired (so there are no stains or cracks).
BEFORE:

The most unusual thing about this carport conversion was that it needed a custom garage door installed. (Look at the bottom of the garage door and notice that it is not rectangular).
AFTER:

This next carport east of Phoenix was also converted to this garage (for a real estate investor to flip the home). The pastel blue paint of the house was also replaced with something much more neutral.
BEFORE:

AFTER:

BEFORE:
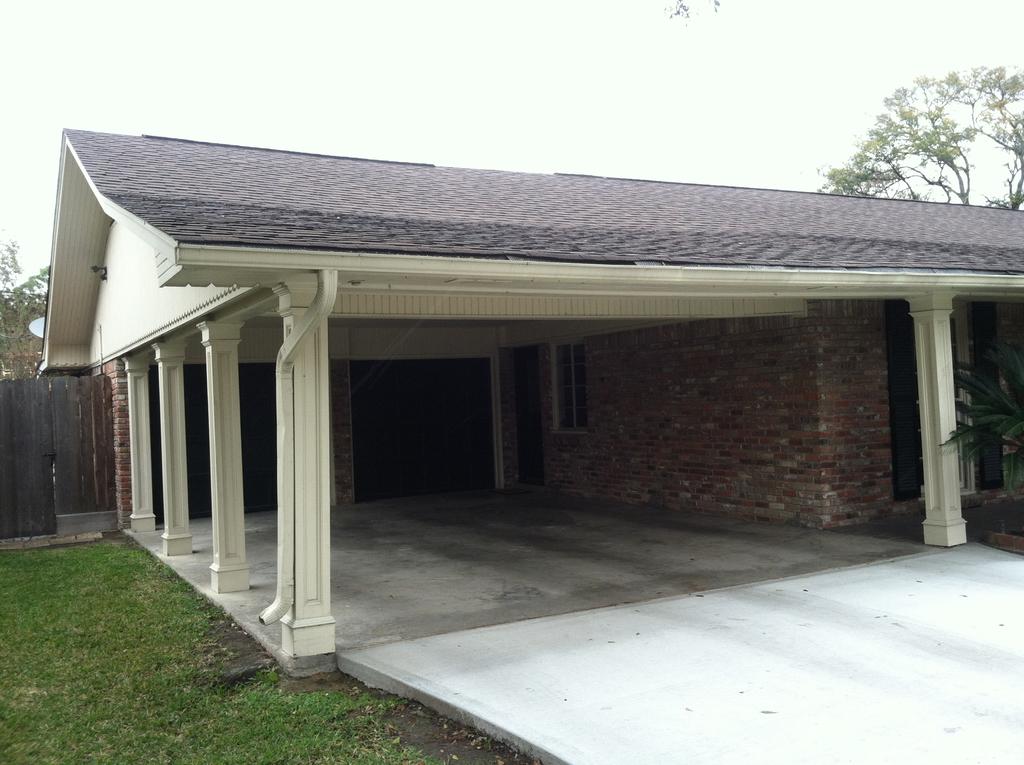
Finally, this last set of before and after pictures shows another 2-car carport converted to a garage. The building of this garage included a new brick wall to match the house. When you look at it, do you see any signs that this used to be a carport? AFTER:

Need a bid or estimate?
Call us today at (602) 464 4446.
|
Main menu: